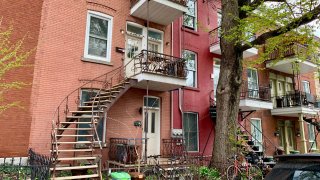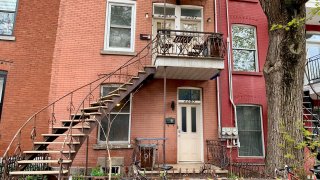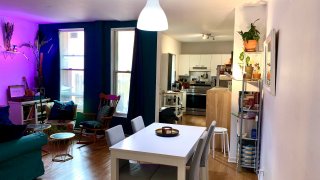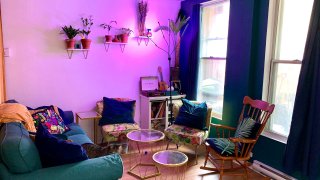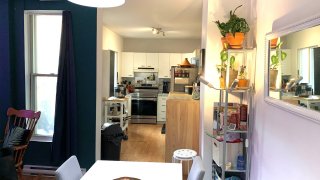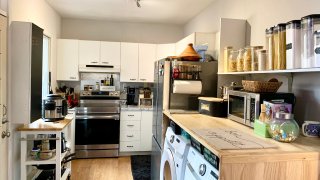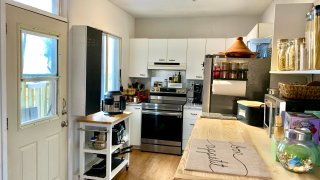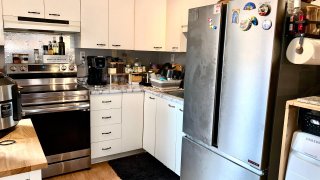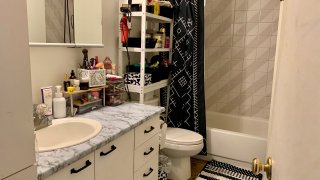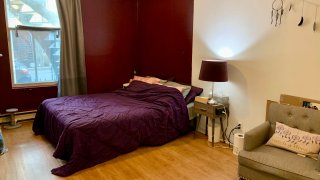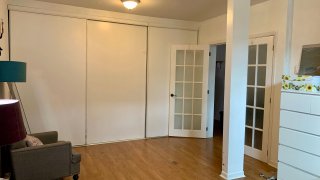2285-2289 Rue de Bordeaux
Montréal (Ville-Marie) H2K3Z1
Triplex | MLS: 22684722
$798,000
Description
Location
Room Details
| Room | Dimensions | Level | Flooring |
|---|---|---|---|
| Kitchen | 13.8 x 8.2 P | Ground Floor | Floating floor |
| Primary bedroom | 13.2 x 8.2 P | 2nd Floor | Parquetry |
| Living room | 12.9 x 9.8 P | 3rd Floor | Parquetry |
| Living room | 16.7 x 12.7 P | Ground Floor | Floating floor |
| Bedroom | 10.8 x 11.6 P | 2nd Floor | Parquetry |
| Kitchen | 8.5 x 11.4 P | 3rd Floor | Parquetry |
| Bathroom | 10.5 x 5.7 P | Ground Floor | Tiles |
| Living room | 14.8 x 9.9 P | 2nd Floor | Parquetry |
| Bathroom | 11.7 x 5.3 P | 3rd Floor | Ceramic tiles |
| Primary bedroom | 17.0 x 12.6 P | Ground Floor | Floating floor |
| Bathroom | 11.7 x 5 P | 2nd Floor | Ceramic tiles |
| Primary bedroom | 13.9 x 8.2 P | 3rd Floor | Parquetry |
| Bedroom | 9.1 x 10.9 P | 3rd Floor | Parquetry |
Characteristics
| Roofing | Asphalt shingles |
|---|---|
| Proximity | Bicycle path, Park - green area, Public transport |
| Basement | Crawl space, Low (less than 6 feet) |
| Sewage system | Municipal sewer |
| Water supply | Municipality |
| Foundation | Poured concrete |
| Zoning | Residential |
